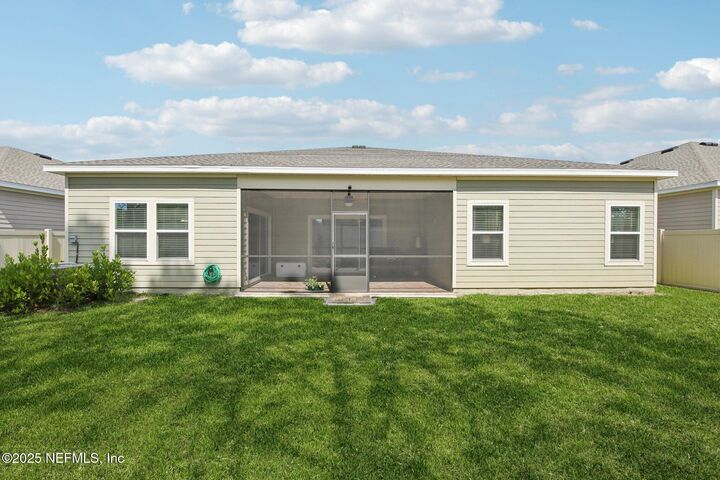


Listing Courtesy of: NORTHEAST FLORIDA / Coldwell Banker Vanguard Realty / Ed Akers
7558 Nasturtium Way Jacksonville, FL 32219
Pending (326 Days)
$422,000
MLS #:
2054143
2054143
Lot Size
7,841 SQFT
7,841 SQFT
Type
Single-Family Home
Single-Family Home
Year Built
2022
2022
Style
Ranch
Ranch
County
Duval County
Duval County
Listed By
Ed Akers, Coldwell Banker Vanguard Realty
Source
NORTHEAST FLORIDA
Last checked Sep 23 2025 at 6:31 AM EDT
NORTHEAST FLORIDA
Last checked Sep 23 2025 at 6:31 AM EDT
Bathroom Details
- Full Bathrooms: 3
Interior Features
- Appliance: Electric Water Heater
- Appliance: Microwave
- Appliance: Dishwasher
- Appliance: Refrigerator
- Appliance: Washer
- Appliance: Dryer
- Pantry
- Breakfast Bar
- Entrance Foyer
- Kitchen Island
- Smart Thermostat
- Primary Bathroom -Tub With Separate Shower
- Walk-In Closet(s)
- Appliance: Disposal
- Laundry: Electric Dryer Hookup
- Appliance: Water Softener Owned
- Split Bedrooms
- Appliance: Electric Range
- Breakfast Nook
- Ceiling Fan(s)
- Laundry: In Unit
Subdivision
- Highland Chase
Lot Information
- Sprinklers In Front
- Sprinklers In Rear
Heating and Cooling
- Central
- Heat Pump
- Electric
- Central Air
Homeowners Association Information
- Dues: $223/Quarterly
Flooring
- Tile
- Laminate
- Carpet
Exterior Features
- Frame
- Fiber Cement
- Roof: Shingle
Utility Information
- Utilities: Sewer Connected, Water Connected, Electricity Connected
- Energy: Energy Efficiency: Windows
Parking
- Garage Door Opener
- Attached
- Garage
Stories
- 1
Living Area
- 2,660 sqft
Location
Listing Price History
Date
Event
Price
% Change
$ (+/-)
Jun 12, 2025
Price Changed
$422,000
-1%
-3,000
Mar 27, 2025
Price Changed
$425,000
-1%
-3,000
Jan 21, 2025
Price Changed
$428,000
-1%
-4,000
Oct 28, 2024
Original Price
$432,000
-
-
Disclaimer: Copyright 2025 Northeast FL MLS. All rights reserved. This information is deemed reliable, but not guaranteed. The information being provided is for consumers’ personal, non-commercial use and may not be used for any purpose other than to identify prospective properties consumers may be interested in purchasing. Data last updated 9/22/25 23:31


Description